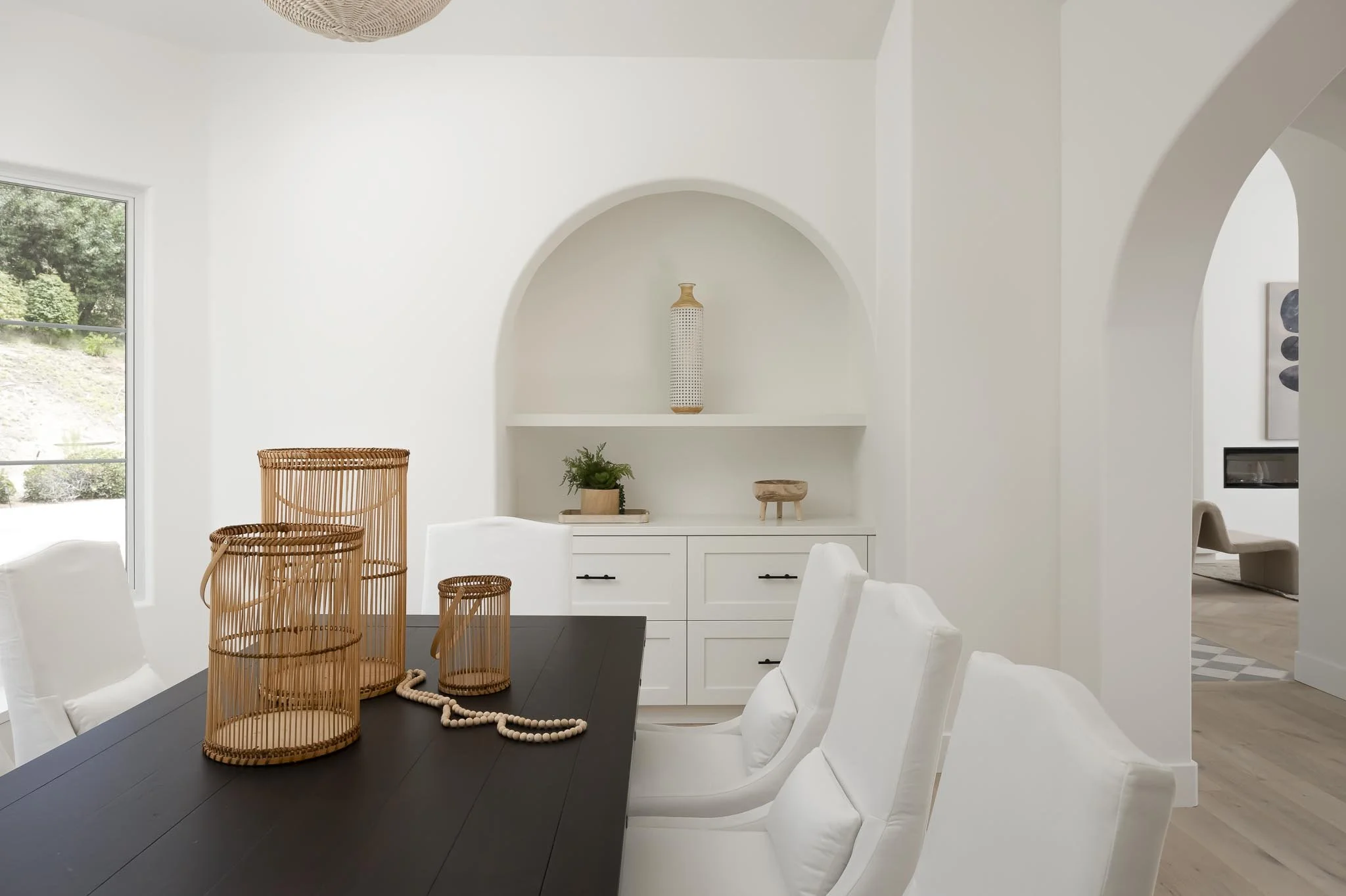Fairbanks Ranch revival
Staging this Fairbanks Ranch estate in Spring 2024. 4200 sq ft home, 4 bed, 4.5 bath. Sold for $5.7 million.
Fairbanks Ranch nestled near the beautiful community of Rancho Santa Fe has been home to many different architectural styles since the 1900s
Starting from Spanish colonial to mediterranean, tuscan and french villas inspired architecture we have seen many unique homes in this community. This home that we staged was beautifully remodeled creating a timeless blend of honoring Fairbank Ranch and yet embracing contemporary revival.
The entryway with french doors opened up with a direct view of the greens and the backyard. Our staging and design plan focused on seamlessly blending in to highlight the views. It was vital to showcase luxury, unique pieces and lots of texture.
The kitchen was balanced between the living and family as a perfect destination to cook, entertain and have interesting conversations.
Highlighting the light fixtures with pieces and styles which were nature inspired, warm and soft was a key part of our design strategy.
If you haven’t read don’t miss our post on How to take advantage of high ceilings.
The family room was presented light and bright and complimented all the light coming in. The details are key to the story we tell and the shelves were styled to immaculate details.
We blended in contrast to highlight the home in key places such as the resplendent large dining to scale with the finest linen chairs and unique wood accents. Where does all this reside - have look inside our 12000 sq ft warehouse!
The grand primary bedroom suite (I love the change from master to primary), was strong on layers and grandeur. Layers and textures are a key part of creating a the lifestyle story we aspire. Wooly blankets, soft white duvets and pillows you want to jump into are a part of this room.








