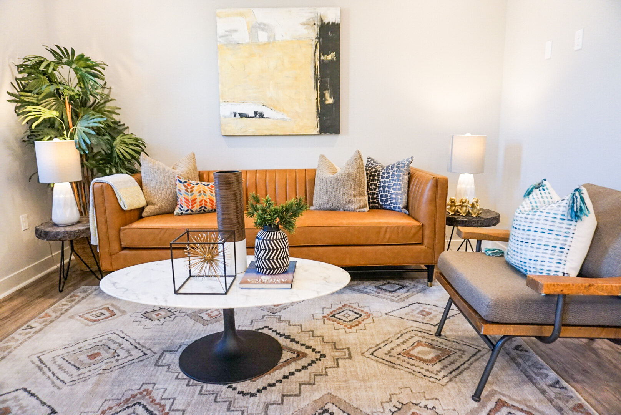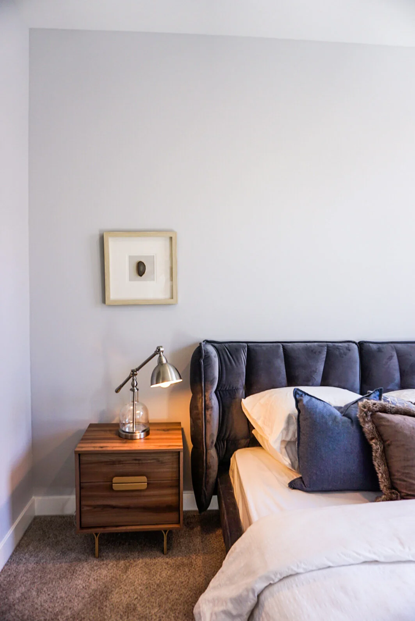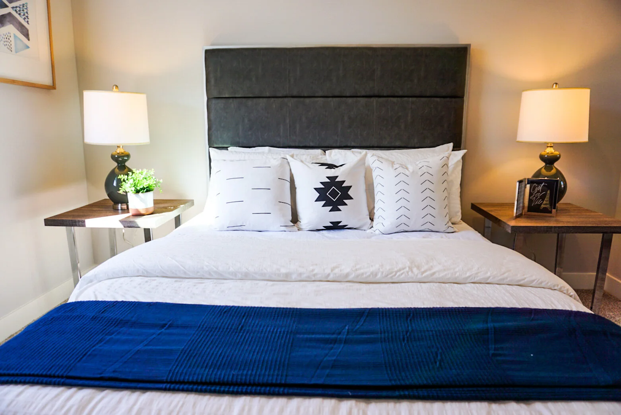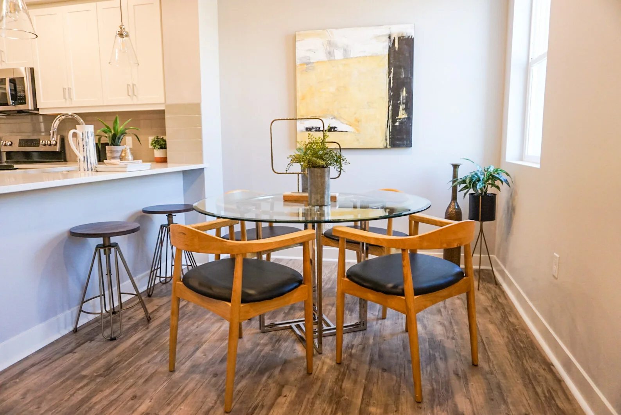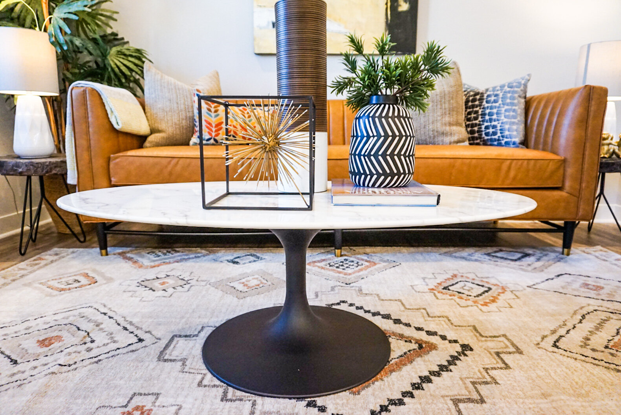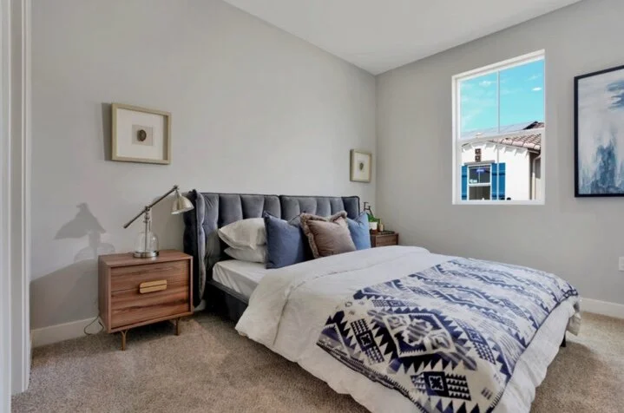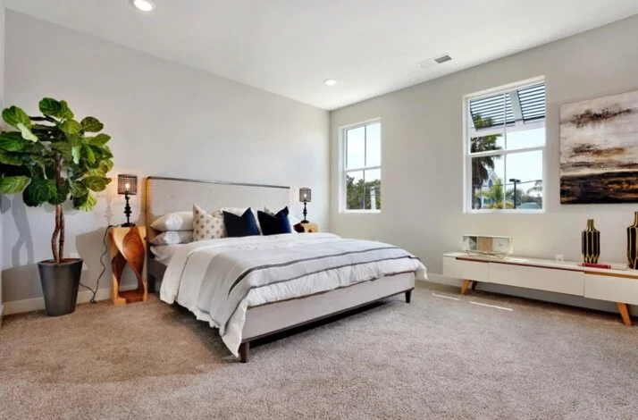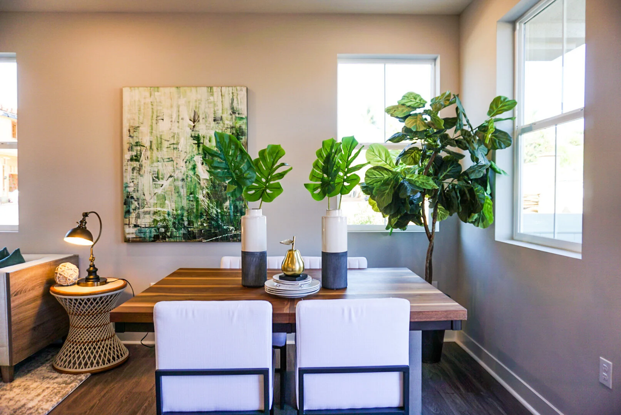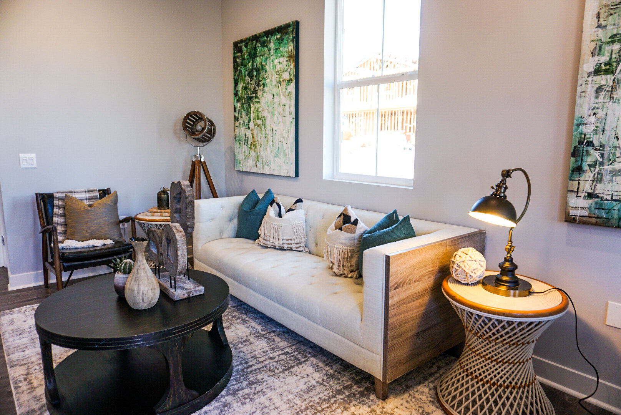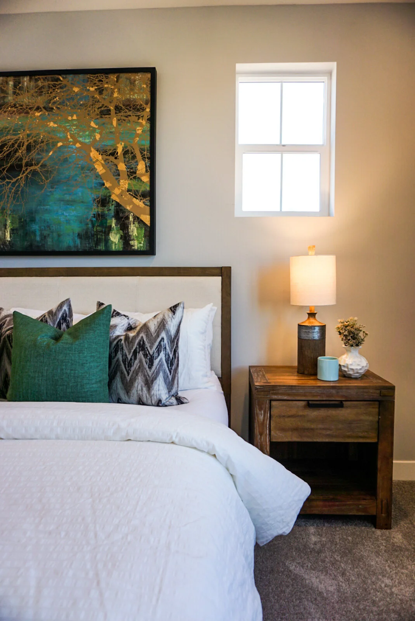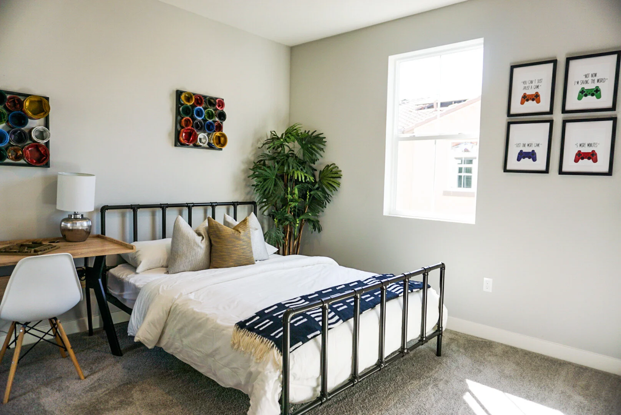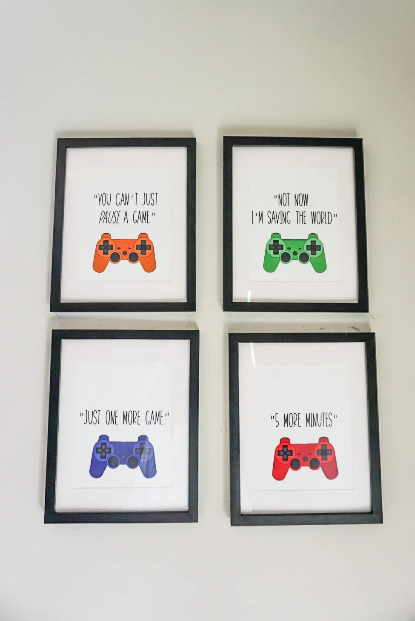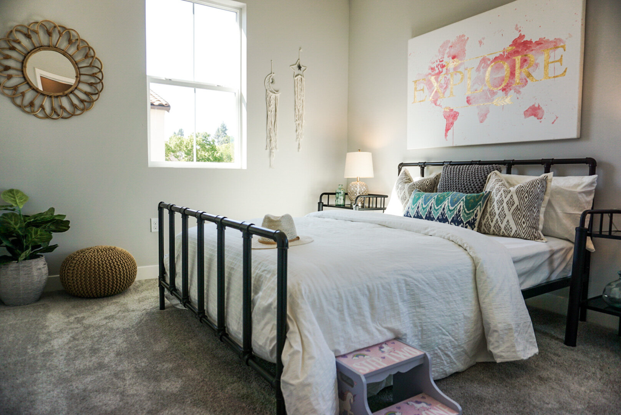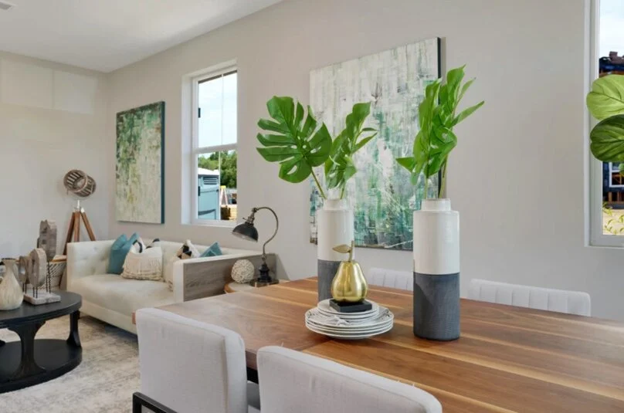Styling a New Construction
New construction homes are popping up everywhere and styling them can be such a fun project! Each home is unique and therefore each of our designs is custom tailored to the home and with new construction that is even more true. Because potential buyers may be looking at a few different units we have to make sure the design of each one stands out. This particular project, with Hallmark Homes at Mission 24 in San Marcos, had two models so we worked as a team to create two unique designs.
The first home had 3 bedrooms and 2.5 baths with just under 1,500 sq ft of space. We chose a a mid-century modern style with pops of orange, navy, and metallics. The living room featured one of our brand new pieces, an oval coffee table that had an upscale modern feel. Upstairs, the bedrooms were styled with livable luxury in mind. One bedroom featured a navy blue bed frame with agate framed artwork to match the space.
The second plan included 4 bedrooms and 2.5 baths with just over 1,500 sq ft of space. For this home we focused on a green color palette and more of a boho aesthetic. The great room featured both living and dining space that flowed seamlessly with the modern boho styling. Upstairs, we including two children’s bedrooms to showcase the home as a family-friendly house. The boys room had fun touches such as vintage-style video game posters and the girls room really emphasized the boho style with macrame wall hangings and a rattan mirror.
Both of these homes had their own style and by the end we could see both homes as unique options for a buyer walking through. The first plan really catered to that young couple who enjoy entertaining and hosting guests while the second plan was really perfect for a young family. Overall the homes were another exciting project and working with Hallmark Homes is always easy and fun!

