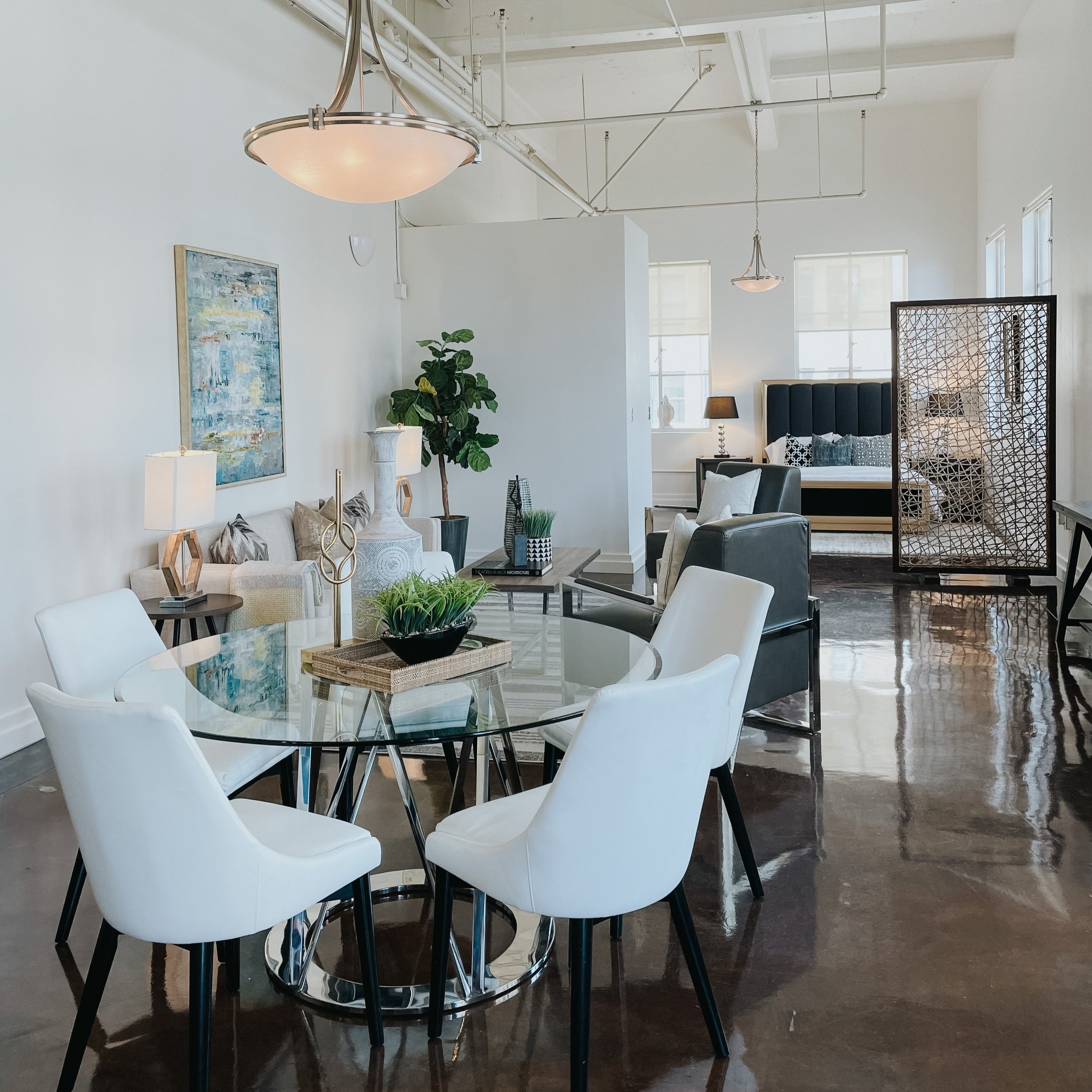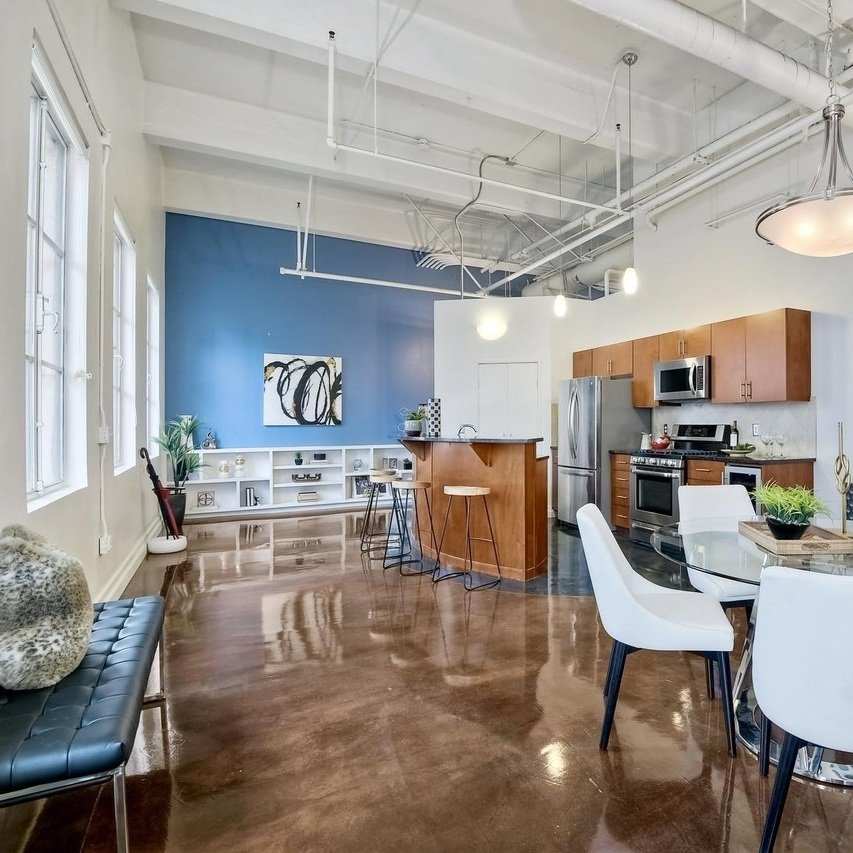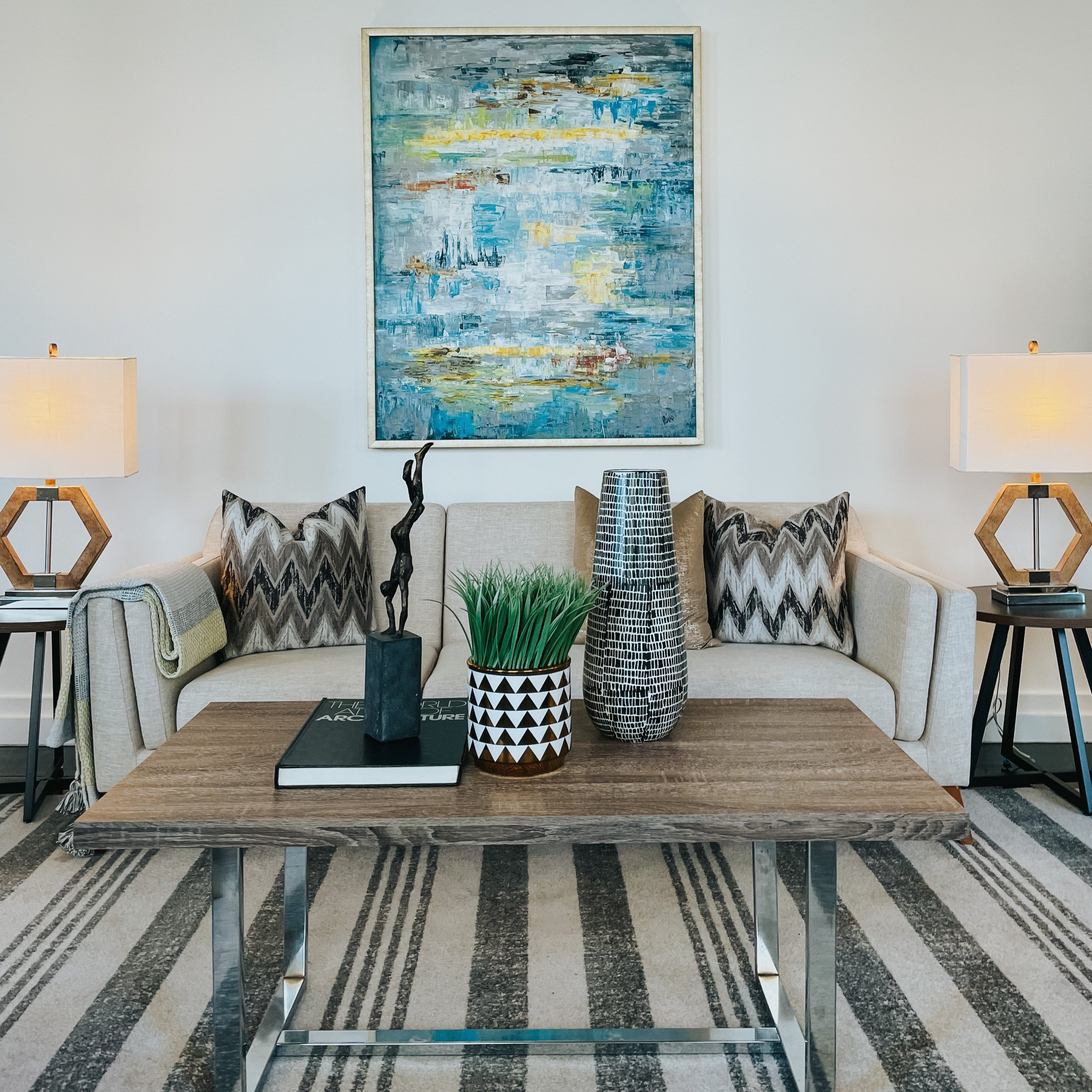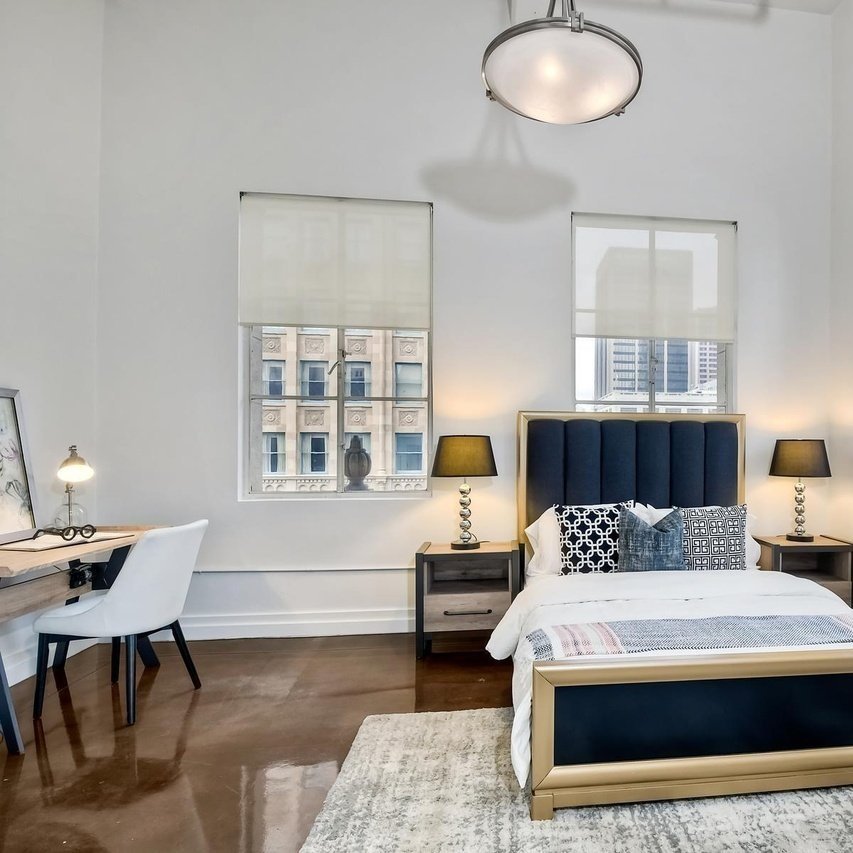Loft Layouts That Feel Like Home
Downtown San Diego is the perfect area for those wanting a unique space! We have staged a number of condos and apartments over the years but some of our favorite homes have been loft spaces. These open concept spaces offer room for creativity and when designed right, can feel very spacious and open. Here are our thoughts on how to make a loft space feel like a home:
Design separate “rooms”
When you layout a loft space you want to think of it in terms of “room” and group furniture accordingly. For example group your couch and chairs in a square shape to give the illusion of a separate living room. Center your dining table over a rud that establishes this as the dining area. You can even include a divider or bookcase to section off your bedroom. These groupings will give the appearance of separation in an open space.
Think about the flow
When you walk into a home you don’t normally have to pass through a bedroom to get to the kitchen, the same rule should apply in a loft. Think about how a guest would pass through your space and if it makes sense. Is the dining area next to the kitchen? Or is the bed akwardly placed in the center of the space? Designing a flow that makes sense will help your loft feel more like a natural home.
Use vertical decor
Often loft space have high ceilings so it is a good idea to balance that height with taller decor. Using short or more horizontal decor can dwarf that space and make it feel compact. Think about how you can expand upwards to give the illusion that the space is bigger than it actually is.
Have fun with it!
Loft spaces are so unique and should be a reflection of your personal taste and style. We love seeing bright pops of color, fun wallpaper, and different textures that add life to a blank canvas.
For more home staging tips be sure to follow us on Instagram & Facebook!




